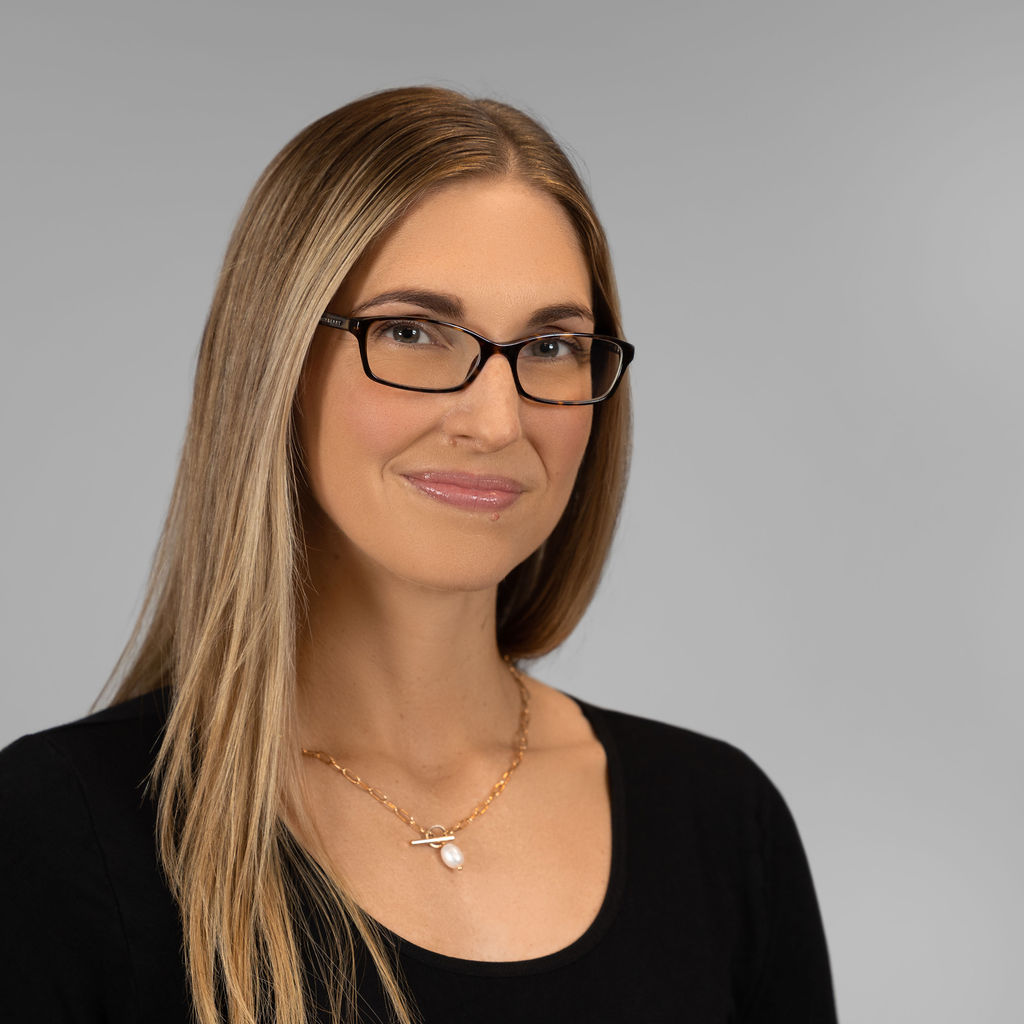Whether you are looking for a family home or a solid investment, this property is for you. This well-kept property is located at the end of a quiet cul-de-sac on an easily maintainable 727m² block.
Featuring an open-plan kitchen and dining, offering a large stainless steel gas stove, and a walk-in pantry, a separate lounge area with a fireplace and ceiling fan. The luxurious master suite comes equipped with a walk-in wardrobe and an ensuite. The additional three bedrooms in this home are generously sized, providing ample space for your family or guests. The layout is practical and efficient, making it easy to create your own oasis in each room. The family bathroom is neutral and well-appointed, offering convenience and functionality for your everyday needs.
One of the highlights of this property is the detached double garage, providing ample space for your vehicles, storage, and a workshop. There is also a wrap-around timber deck, landscaped rockery pathways, raised garden beds, two garden sheds, a cubby for the kids.
Property Features
– 2 bedrooms with built-in wardrobes
– Master suite with huge walk-in wardrobe and ensuite
– Fourth bedroom or large study
– Ceiling fans
– Wood heating
– Floating floor throughout
– Internal laundry with external access
– Cubby house
– Double garage with a large workshop area
– Current lease in place
Disclaimer: All information regarding this property is from sources we believe to be accurate, however, we cannot guarantee its accuracy. Interested persons should make and rely on their own enquiries in relation to inclusions, figures, measurements, dimensions, layout, furniture, and descriptions.

